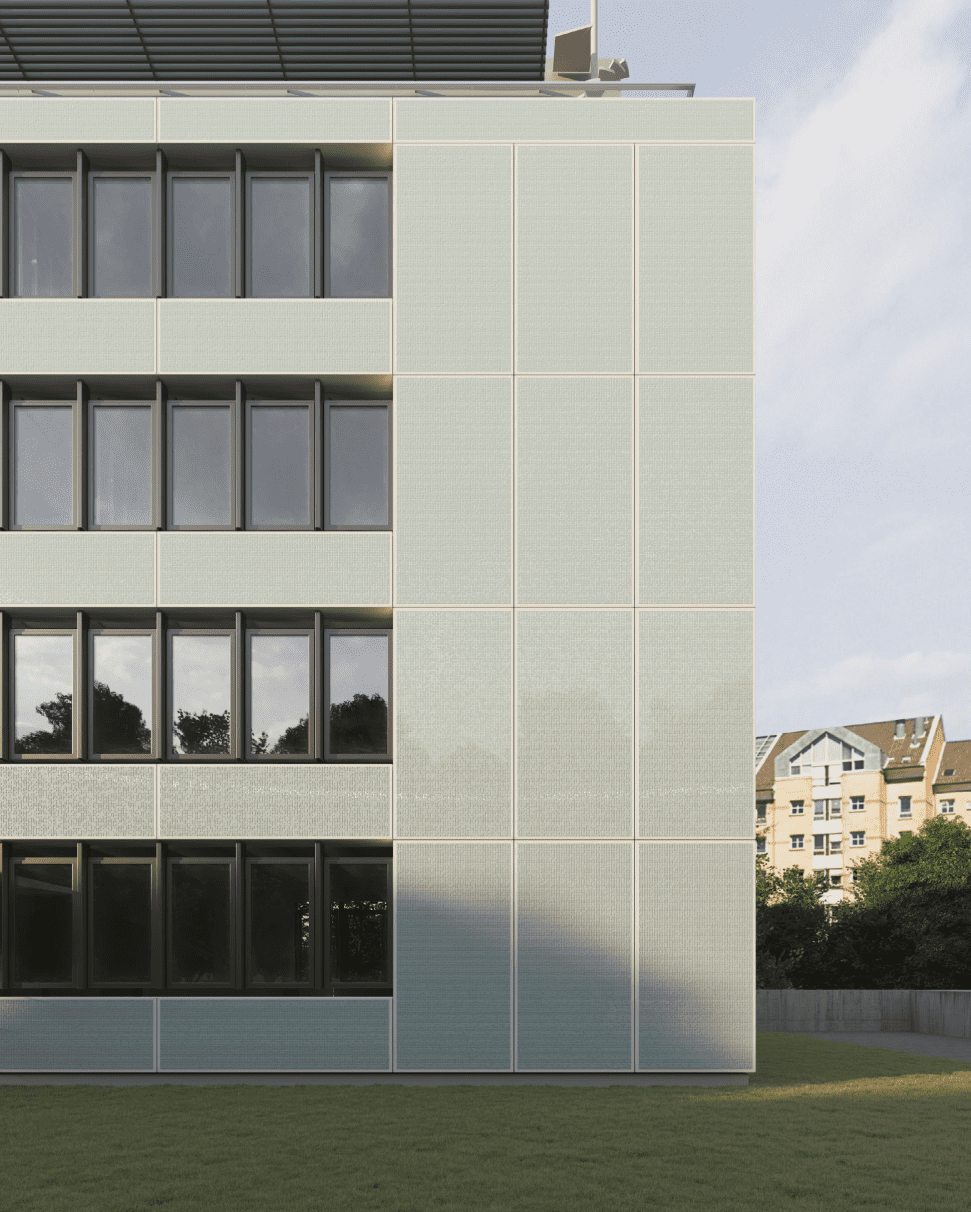Construction information
The site will be updated continuously as the construction progresses – last updated on 30th of January 2025.
Update on ongoing construction work
The renovation project at Langebrogade 5 has been resumed and underway for several months. We have concentrated on solving the problems left behind by the previous contractor and on establishing a climate proof building, so that the cover over the gallery could be removed.
The northern part of the canopy has already been removed, and the remaining east, west, and south facades are expected to be removed by mid-week 18.
Furthermore, the facade design is complete. The City of Copenhagen has approved that we return the exterior of the building to the original design, but with a modern touch. The grey façade panel has been dismantled. The building is currently being clad with 120mm insulation, after which it will be plastered and covered with mosaic stone
We apologize once again for any inconvenience the delay in completing the construction may have caused our new neighbors.
Please direct any inquiries to Christian Højholm Larsen tel. +45 53 79 34 20 or e-mail: CHL@bhrgruppen.dk.

History
Langebrogade 5 dates to 1957, where it built as the administration of The Danish Sugar Factories (Danisco A/S). The building was designed by architects Hvidt & Mølgaard Nielsen.

The building has undergone several facade renovations, where new facade systems have been installed with surfaces both in painted steel plates and most recently in red bricks. Therefore, the building today appears with extra deep windows and with a building base above the ground. The main entrance appears in chrome with a floating canopy, which extends into the foyer. The stairs and terrace in front of the main entrance appear in white concrete.
Vision
The vision for the renovation is to recreate a facade design that is close to the original.

The windows are moved forward, so they do not become deep and unrecognizable in the architectural expression. The facade is changed to a light fiber concrete solution, which expresses the bright mosaic facade that the building originally had. At the same time, vertical awnings are set up to the south and west and sun screening to the east/west. Awnings were also installed on the building originally and contributed to the building’s expression and architecture.
Neighbor Considerations
We are renovating in a closely populated area and attempt to minimize the inconvenience in the planning. Therefore, crew trailers are placed towards the street, while we use the backyard for material storage. Along the way, unfortunately, we cannot avoid noise, but we will announce the most noisy periods below. The construction is expected to be completed by summer 2025.
